Most people seem to think that The Ham is just the grassed area including the children’s playground but it stretches much further. The ‘old boat park’ or ‘Weirfield’ where there is now the paved area and newly planted sensory garden is also part of The Ham.
When Mr Radford gave the land to Sidmouth Urban District Council it took a year from the announcement in the paper ( at the same time as it was announced that the land was being given for the Drill Hall ) until the Conveyance was completed. The Drill Hall land was given in Jan 1895, building started in March and the Hall was opened in October.
In contrast the Conveyance was completed in early March 1896. One can only assume that the Council wanted it on their terms and not on those which Mr Radford wanted. It seems to be a continuing story!
In the early years of last century Mr Sampson, a noted local architect and member of the Council, suggested The Ham should be turned into a car park. Fortunately, the terms of the Conveyance were considered to prohibit this. Now our Council is being party to a suggestion that the Sailing Club boat parking should be built on; and the boats parked on The Ham instead. Don’t they learn from the past?
I have been trying to get a definitive statement of the Sidmouth Town Council’s position on The Ham since the 3rd July this year, after having been mentioning my concerns for over a year. I also wrote to all the East Devon District Councillors with Portfolios even slightly related to the Local Plan to ask that the boundaries of ED03 be corrected. None of the EDDC Councillors even bothered to return the ‘read receipt’. There has been nothing but silence from them.
If our Councillors won’t respond then is it unreasonable to think that we are being ignored?
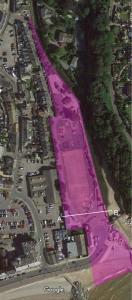 The Ham was left to visitors as well as to residents.
The Ham was left to visitors as well as to residents.
The line A B shows (approximately) the northern limit of the restriction against building anything higher than 7 feet, other than a boundary wall. It may be considered that the sea wall, being higher than 7 feet, is that boundary wall. However, the Conveyance explicitly mentions any rights to the sea shore, which is that land above the high tide reach.
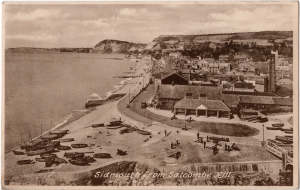
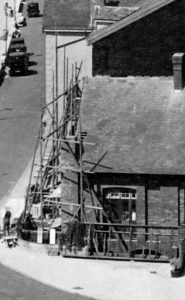
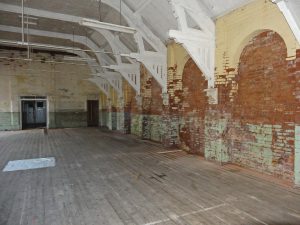
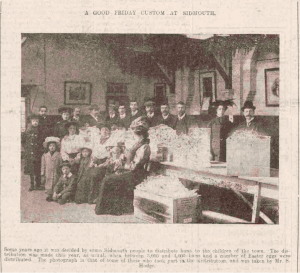
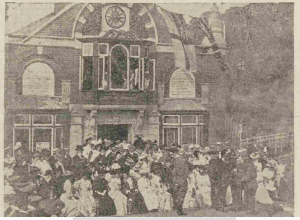
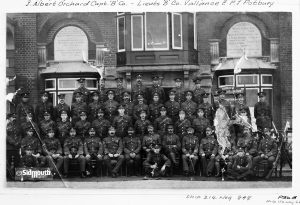
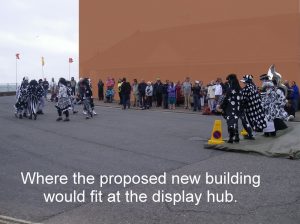
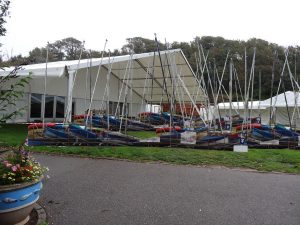
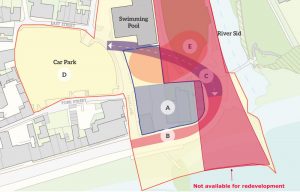
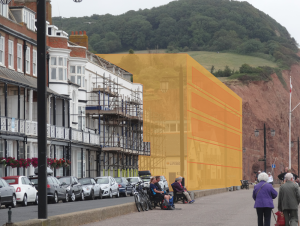
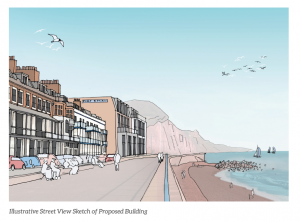
You must be logged in to post a comment.