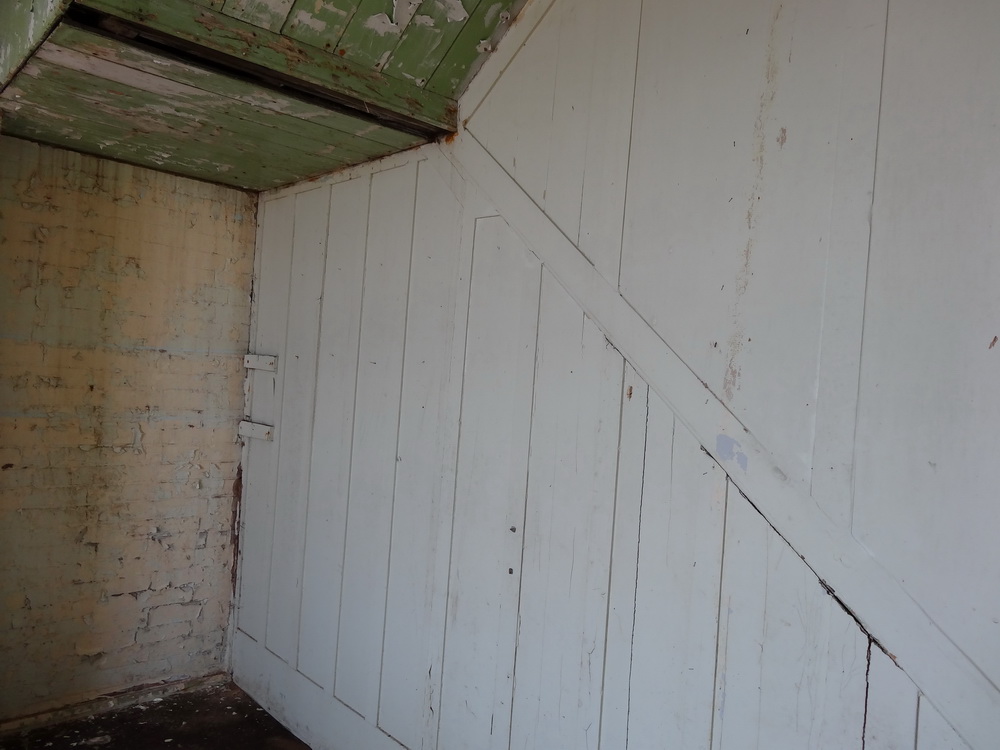We have interior photographs from 2013 and 2017. The marketing of the Drill Hall has allowed me to build on these general views and record it in greater detail.
We also have an interior view from 1909 which shows how little has changed over the past 100+ years.
I suggest you look at the pictures on the links above to help make sense of those below.
The two rooms at the south of the building, flanking the entrance hall, were the Armoury on the west and the Committee Room at the east; the upper room over them was the Reading Room.
Hover over the picture to see explanatory captions.
To view a larger image of any of the photographs below just click on it and the gallery will appear. To see even larger images, scroll to the bottom of the gallery image and select ‘view full size’.
More pictures will be added as I process them.
Entrance hall
The front upstairs room and the entrance hall are braced with scaffolding as the roof ridge tiles at that end are missing and so rain has been getting in for years. All boards appear sound so this scaffolding may be precautionary.






The glass shown above would appear to be original as it matches descriptions from the day the Drill Hall was opened. Glass in the upper room also appears original.
Details from the main hall.


























Committee Room






Armoury

Access to the basement and the basement.
The rear stairs are at the north of the main hall








Access to the upper floor and the upper floor.












